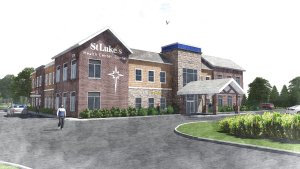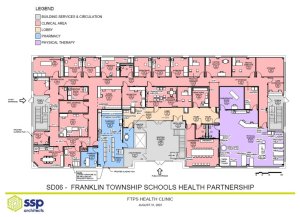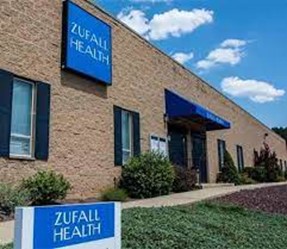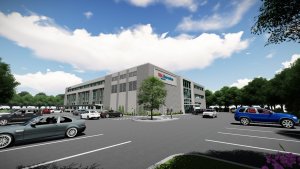Advancing Health and Wellness Through Uplifting Medical Space Design
Creating flexible, airy light filled environments that promote health and wellness has increasingly come to the forefront of architecture firms designing medical spaces. SSP is now on-call to meet the growing needs to design healing spaces for patients and their families, as well as caregivers.
Whether its designing uplifting recovery room settings, providing greater accessibility to facilities offering outpatient services, or creating a therapeutic garden area at a medical day care center, the SSP team is collaborating with clinicians, administrators, researchers, and patients to create healthcare spaces that enhance doctor-patient interactions, meet growing demand, and maximize capital resources.
Below are some of SSP’s healthcare space projects now on the boards for completion this coming year.
St. Luke’s Health Center – Clinton

Rising to the challenges of serving a growing older population, as well as meeting the needs of many younger families moving to the area, the St. Luke’s University Health Network came to SSP to create a new, larger Clinton, NJ facility that has easier accessibility on Route 31. This 25,000 square foot facility will offer Primary Care, Physical Therapy, Orthopedics, Care Now, Radiology and Lab Services. It will become a one-stop medical hub for the region. Construction is due to begin in the fall of 2023.
Franklin Township Schools Health Partnership with Integrity Health

The Franklin Township School District and insurance provider Integrity Health have teamed up to offer teachers, school staff and their families a state-of-the-art health clinic designed by SSP that enables the district to save significant funds to provide medical coverage for its school employees. The clinic will include a pharmacy, chiropractic room, X-ray machine, and rooms for Physical Therapy, examinations, medical testing, and lab work.
Zufall Health Centers

Seeking to provide high-quality healthcare services to primarily low-income patients in New Jersey, Zufall Health is now working collaboratively with SSP to renovate its clinical site in Somerville, NJ. Project priorities include improving the facility’s air quality and HVAC system, enhancing patient access and safety in exterior areas, and expanding service capacity for patients. There will also be a renovated dental area providing an integrated space for new dental x-ray Panorex equipment.
In addition, SSP is creating a new medical clinic for Zufall Health in Franklin Township – designed to include a range of state-of-the-art amenities for students and families in the Hillcrest School.
It will serve as the primary health clinic at the school – replacing the existing modular building at the back of the school. The new clinic will feature exam rooms, a consultation room, and office area.
Robert Wood Johnson (RWJ) Barnabas Medical Office Facility

With RWJ Barnabas Health being New Jersey’s largest integrated healthcare delivery system, the time has come to further expand its medical office space in Somerset County. A perfect partnership with SSP Architects and DeSapio Construction, which purchased the property on Adamsville Road in Bridgewater, is making it happen. SSP’s design plans for the exterior shell and parking area have already been approved with final interior design plans now being reviewed.
Contact the Healthcare Architecture Experts at SSP Architectural Group
SSP Architects knows developing healthcare spaces is not just a project. They are an investment with power to generate greater well-being, medical innovation, and readiness to address healthcare emergencies. If you have a health and wellness project you want to pursue, contact us online or contact Marcus Rosenau, Principal, at 908-725-7800 or mrosenau@ssparchitects.com


