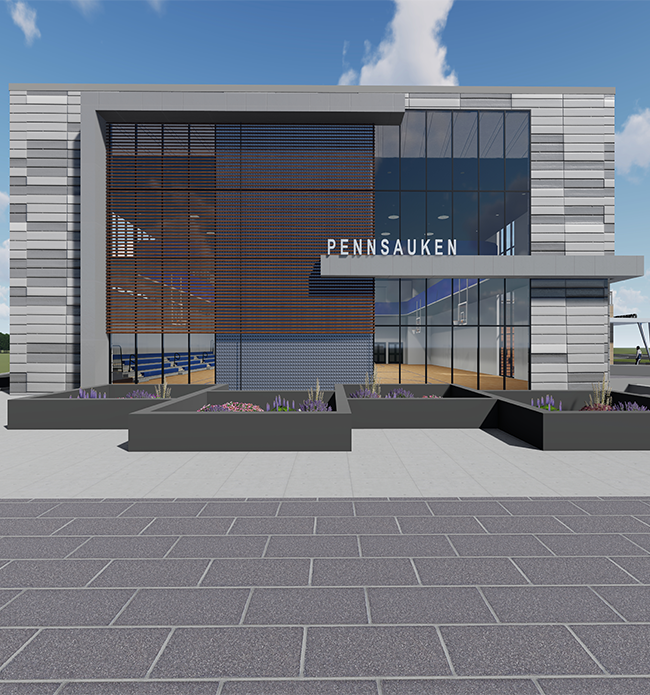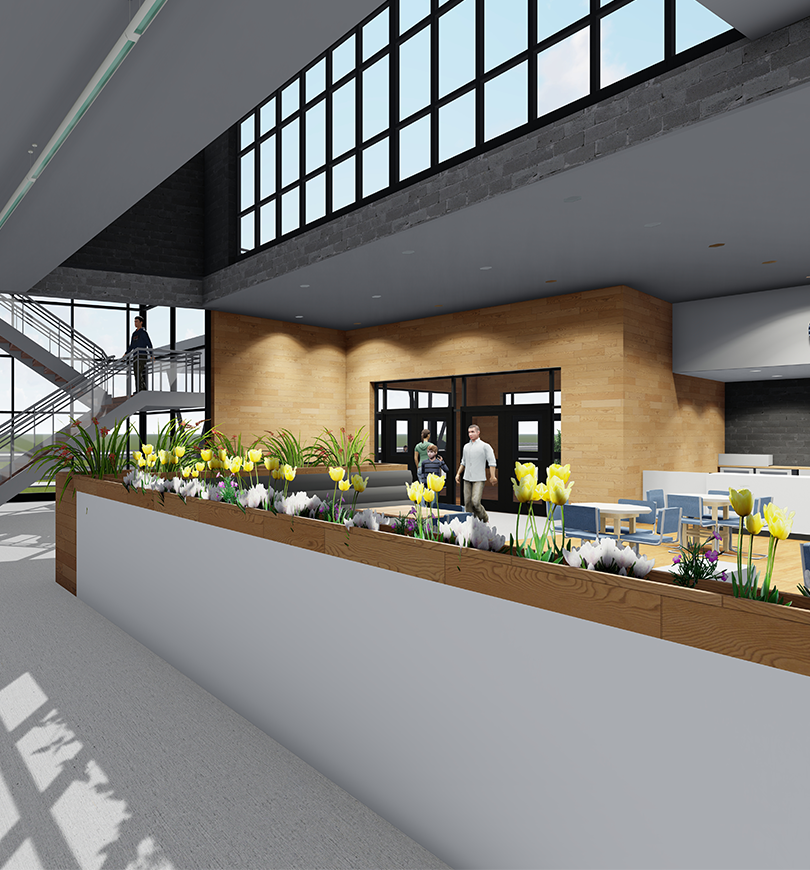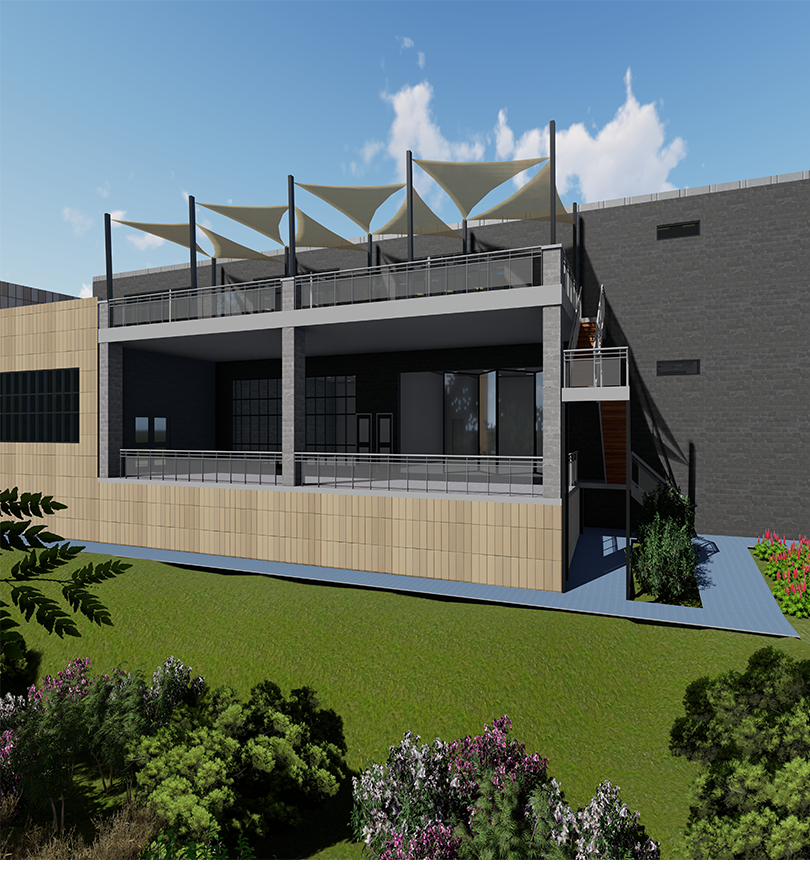
PENNSAUKEN COMMUNITY CENTER
Location
Pennsauken, New Jersey
CLIENT
Pennsauken Township
TYPE
New Design

With the mission of creating a warm and welcoming gathering place for all residents, SSP Architects focused on designing an inviting lobby featuring an open floor concept for the new, multi-million-dollar Pennsauken Community Center. Filled with natural lighting, the lobby will be connected to a café offering refreshments to visitors – turning the area not only into an entrance space, but also a place for small gatherings and socializing.
Additional design features created by SSP for what an historic project for this region is include a walking/running track, multipurpose-rooms, indoor basketball, pickleball and volleyball courts, rooms for fitness classes and locker rooms. Flexible spaces can be utilized for educational seminars, art shows, and blood drives. A senior activity room will offer a bright, spacious area for socializing and will feature internet/technology access and support. In addition, the Center will feature a small, outdoor amphitheater where musical and theatrical performances can be held.

With SSP’s architectural plan fully approved, the Township’s municipal government is preparing to go out to bid to select a contractor for the project scheduled to be completed in 2025. This project is made possible entirely through federal funding, without impacting municipal taxes.






